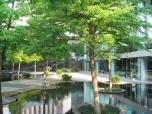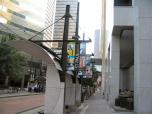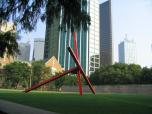




Main and Ervay in Downtown Dallas has been a cross roads for many years for commercial activity in the historic core of Downtown Dallas. Neiman Marcus, Dallas’ flagship department store has been at the southwest quadrant since the early 20th century. The Mercantile Lofts was formerly the Mercantile Bank building, built in the 1940’s, the only skyscraper constructed in the U.S. during World War II. Across Main Street from Neiman Marcus the Beaux-Arts Wilson building was built in 1903. For many years this building housed some venerable retail names, first the Titche-Goettinger department store, and then the famous H.L. Greene store, known among some as the poor man’s Neiman Marcus. It was the first store in Dallas to integrate its lunch counter.
In the 1980’s one could stand on the north side of Main in front of H.L. Greene’s, waiting for what used to be called Dallas’ Hop-A-Bus. While waiting, one would get a real social lesson in the relationship between religion and mammon through listening to Dallas’ finest street preachers dressed in their dark suits and jumping up and down preaching at the top of their lungs. I did not recognize at that time however the electrifying energy that had existed at the Wilson building before that period or what it would be like today.
This historical building’s interior, originally adorned lavishly with mahogany and black marble panels throughout its arcade, was designed by the Fort Worth architecture firm SANGUINET AND STAATS who designed a variety of buildings including factories, office buildings, hotels, churches, and schools. The majority of Staats's designs were in the reigning classical Beaux-Arts style of which the Wilson is noted.
According to the Dallas Historical Society, the Wilson Building is one of the few remaining skyscrapers built at the turn of the 20th century with the Victorian "banded" design in which each floor is treated as a separate decorative unit. The Wilson Building, the tallest in Dallas between 1904 and 1909 was patterned after Paris’ Grand Opera House and in keeping with Dallas’ stylish image, was considered as the premier commercial structure west of the Mississippi built during that time.
Residents and visitors in the building today are walking over 100 years of history, some of that felt as the heel falls on the marble flooring throughout parts of the building. St. Louis brick and terracotta trimmings were on all of the floors above the first two, which used Indiana stone. Hands can grasp the original brass door and window fixtures, as the eyes travel up the walls and one experiences the 13-20 foot ceilings, common during that era. Much of the material used in the construction of this building was native to Texas, some of it specifically to Dallas. It was said the basement was excavated out of solid rock and on solid rock, and on the original three thirty ton columns of iron on the Ervay side of the building, the new monument to Dallas’ prosperity stood.
The Main Street entrance to the original offices was finished with Georgia marble. One walked through that door and stepped on brand new elevators which like the ones in the Titche-Goettinger department store, could accommodate twenty-five to thirty passengers. When they exited the elevators, tenants in each office suite were enveloped in the rich mahogany which finished out each room. Their restrooms which were on each floor were adorned with porcelain features.
The arts of interior decoration and design during the Victorian era were known for their orderliness and ornamentation. Public and private space was carefully separated. The choice of paint color on building walls depended upon the use of the room. Hallways were usually painted in achromatic colors so that the surrounding rooms would be more pronounced through the colors used in them. This method of decoration was known as harmony by contrast. Decorators typically used a color that was tinted three shades lighter than that on the walls. The ceilings usually had fine decorative ornamentation in keeping with the tastes of that era.
Residents and guests in the upstairs lofts, and patrons of the ground floor restaurants today can sample the tastes of that era and be thankful that this was one historical building not demolished by the wrecking ball during the 1980’s.
Beaux-Arts Survived 1980's Dallas
Posted: May 1, 2012 by Chuck DeShazo